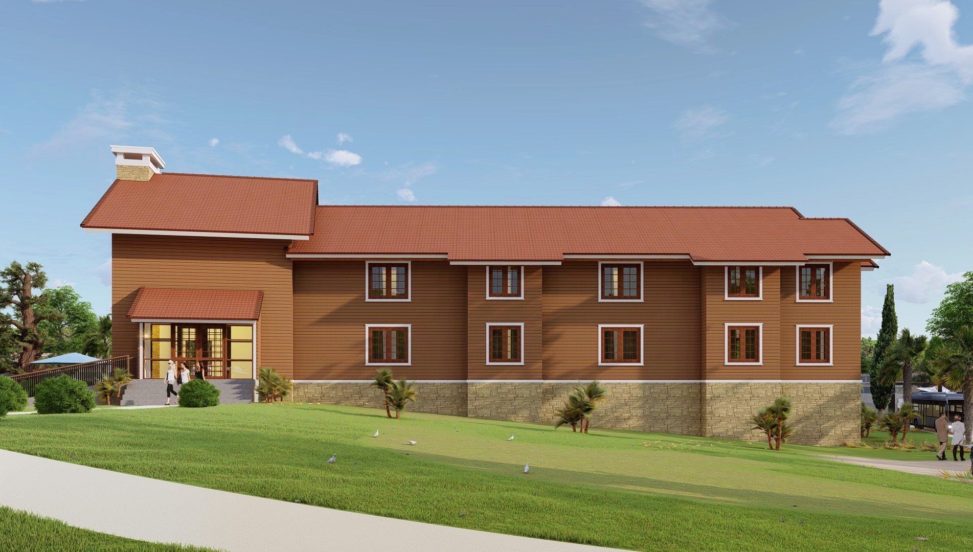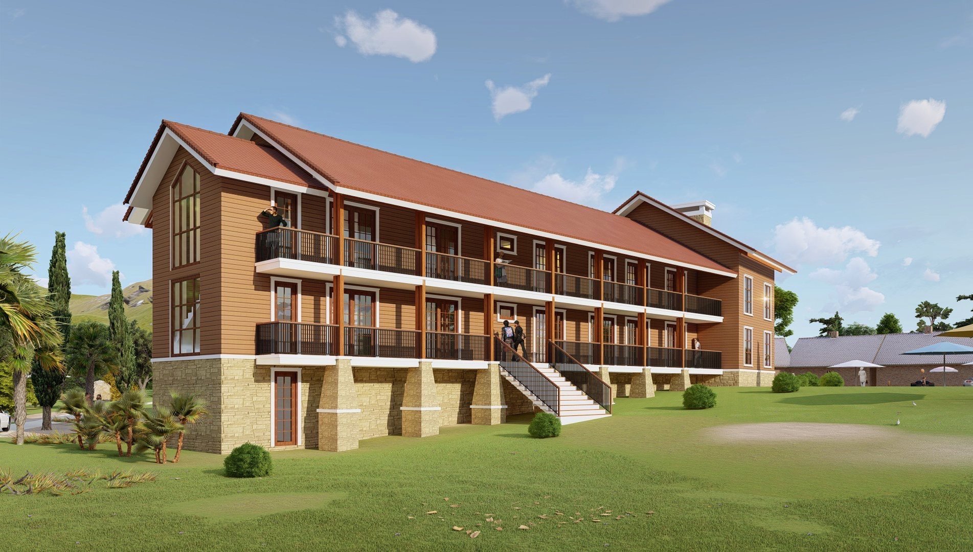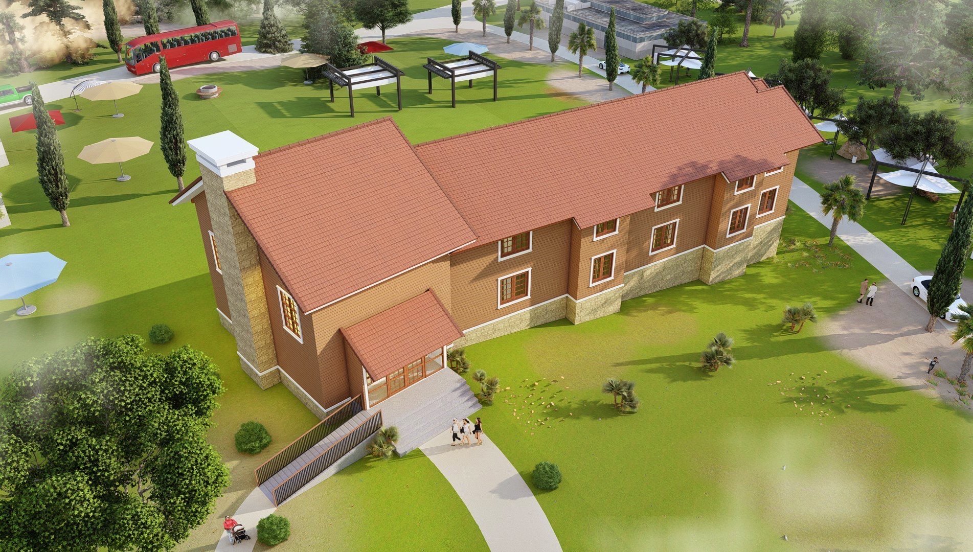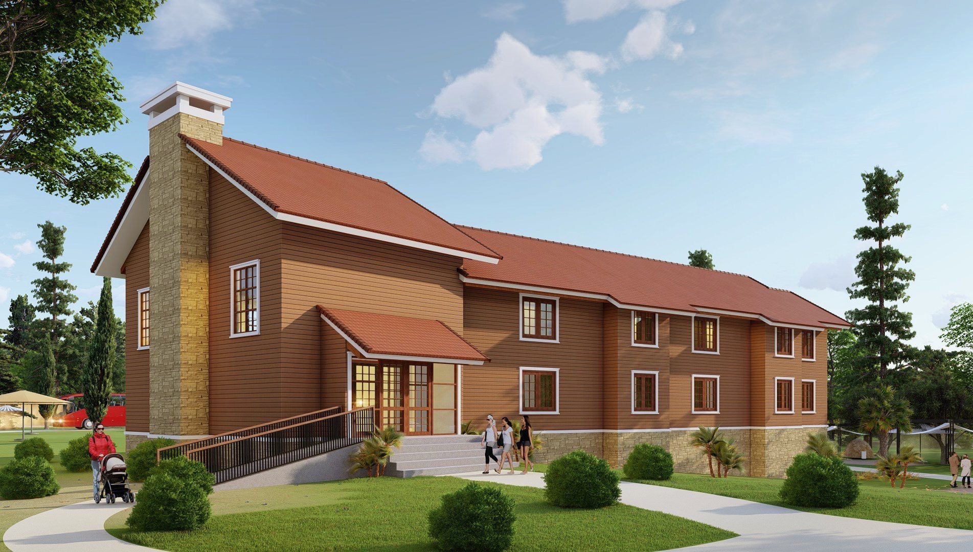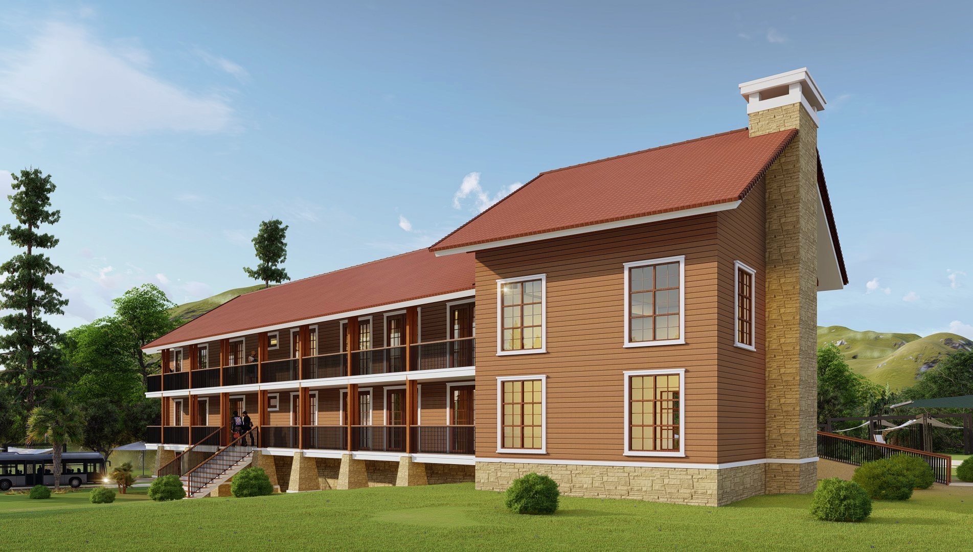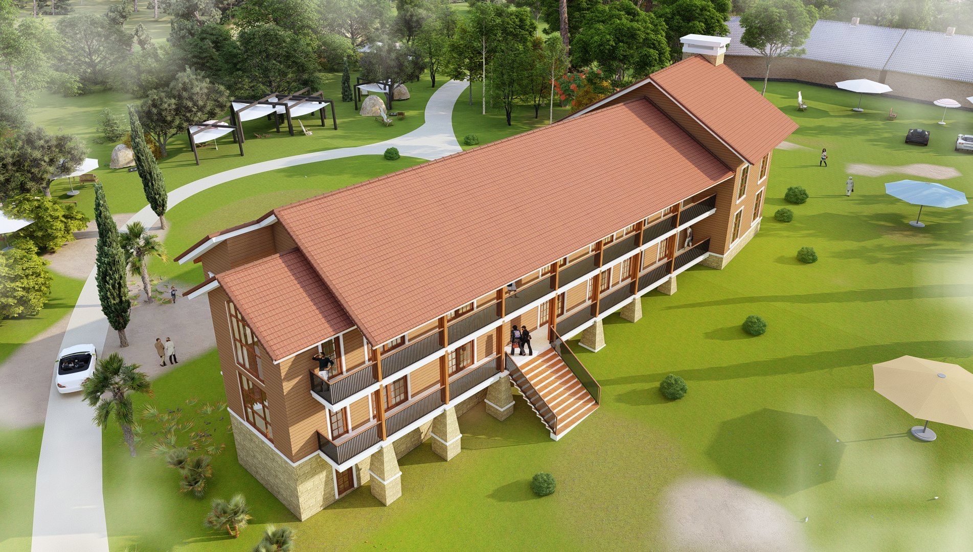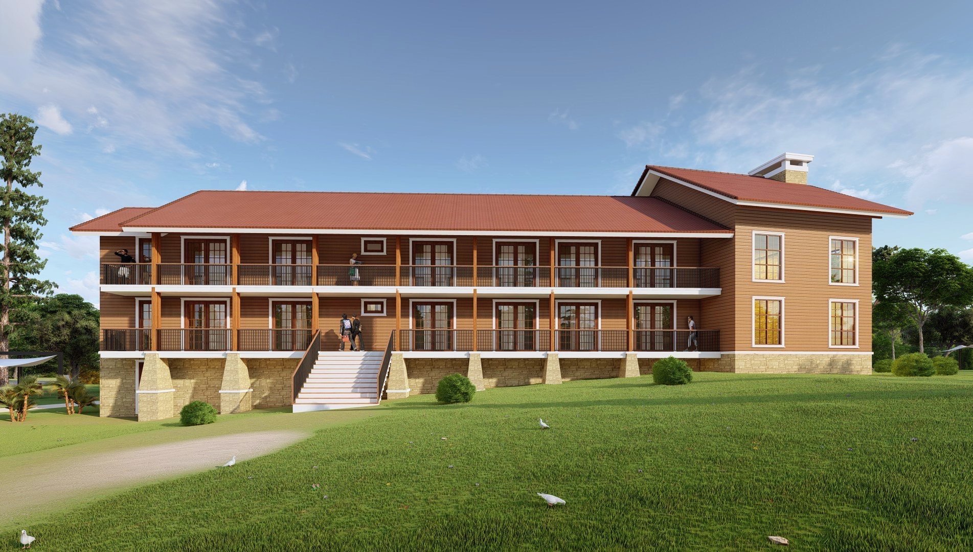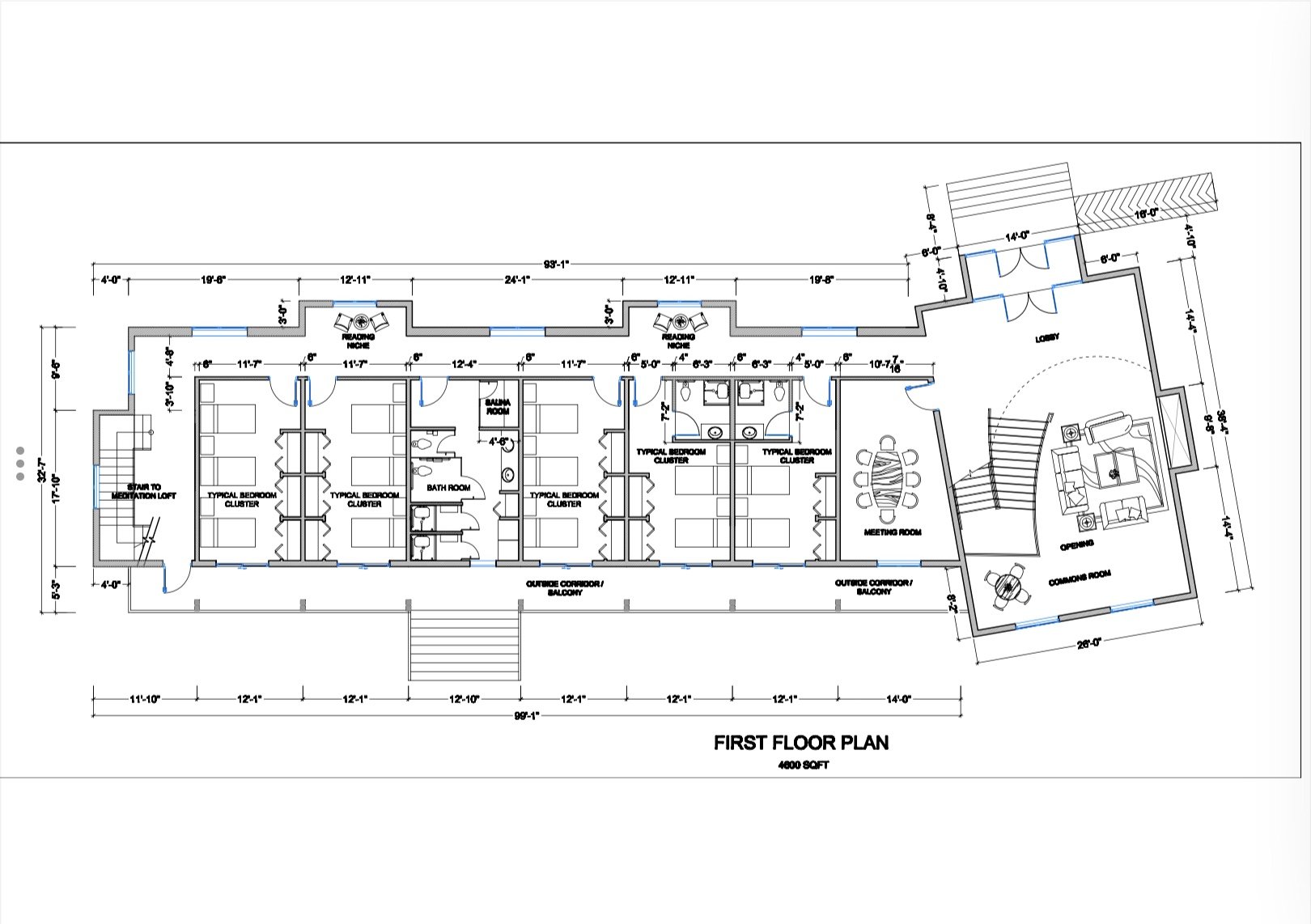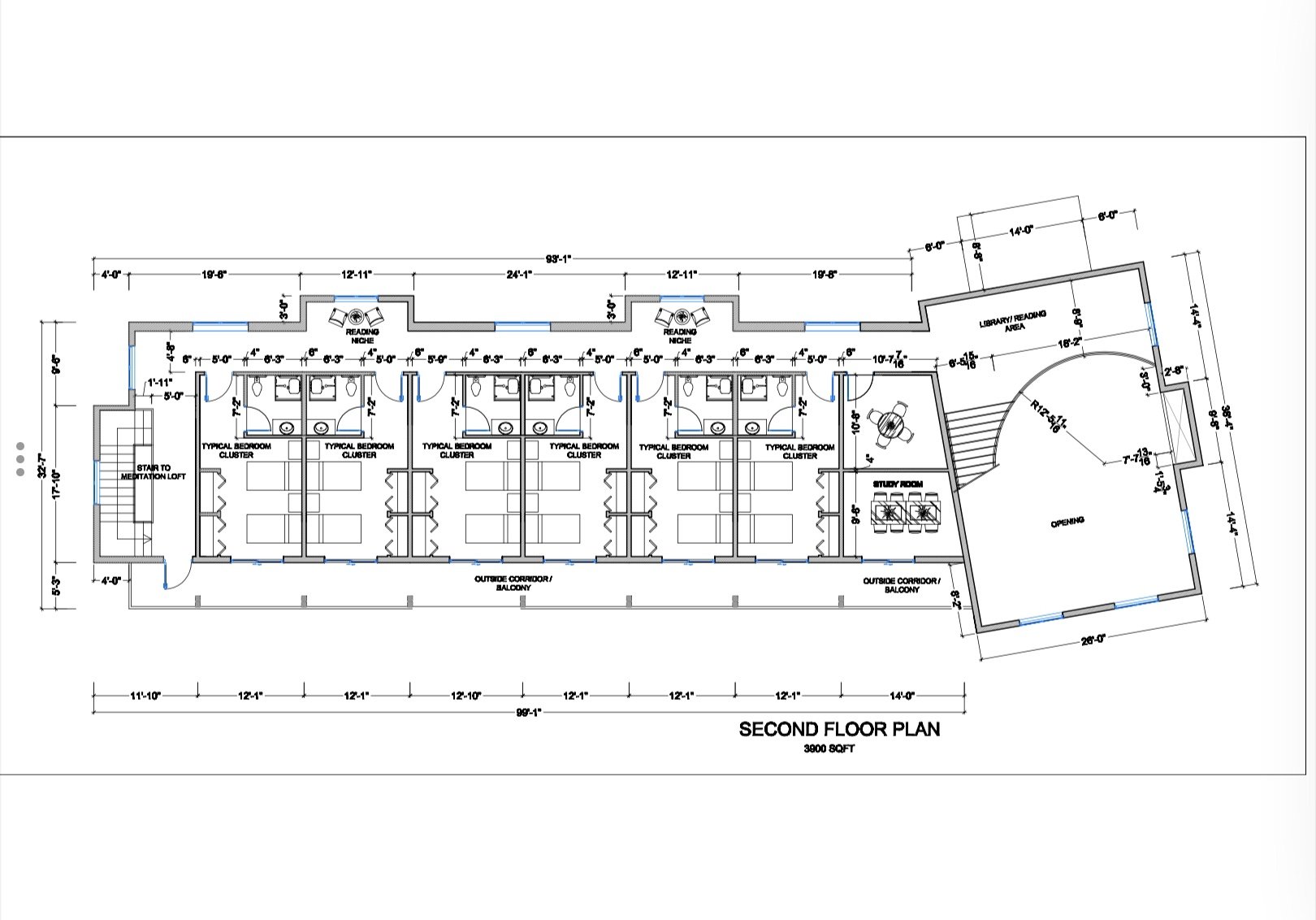Please scroll down to find
Venmo, Paypal and Zelle QR Codes.
Moon Lake - Nunnery Project
Current situation of Moon Lake:
Moon Lake is a residence building which was part of the resort hotel purchased by Blue Cliff Monastery. Moon Lake needed extensive repairs and remodeling. The building has been uninhabited for over ten years. We considered renovations, but the process is not possible without a full permit process with the city of Pine Bush.
We have contacted contractors as well as architects and engineers. Per their recommendations, we need funding for a required exploratory study of the building structure, material integrity and, therefore, the section of the building we can keep and areas we have to rebuild. The result of this study will then be used to feed the building redesign. This is done similar to fitting pieces of a puzzle together. All expenses in this study phase are extra to the renovation cost of Moon Lake.
A quick walkthrough of the building reviews water damages due to roof leakage. The building plumbing and electric wiring are old and outdated. They are required to upgrade to meet the new building codes.
Given the building age and its condition, it would be better for us to rebuild Moon Lake with a new plan on the same footing and similar square footage. A new building will fit our current and future requirements with all the modern amenities.
Current Construction Site: The old moon lake building had been demolished.
New building plan:
We have drawn up a new schematic design with inputs from the Blue Cliff monastery Monastic community. This new plan calls for a 2 story building of about 8,500 square feet: the lower level is 4,500 square feet and the upper level is 3,900 square feet. These are an approximate number from the current drawing.
This plan currently shows:
11 bedrooms, 1 public bathroom, an activity room and reading/studying areas for 25 sisters.
3 community bedrooms for 9 sisters.
8 double or individual bedrooms for 16 sisters, its own private bath
1 community bathroom on the first floor.
An activity area
A loft library
A meeting room
2 study rooms
There is a desire for a finished basement which is not yet drawn. This basement will be used to provide space for a laundry room, janitorial closets, exercises studio and sewing.
With the current condition of the housing and building industry, we find that the estimate construction cost runs between $250 and $350 per square foot. A simple estimate of the construction with basic construction materials comes to $2,125,000.00; this estimate is with the rate of $250 per square foot: However, as the construction process coming along, often other unforeseen costs may arise and we project the total may come up to $3,000,000.00.
If you would like to support the nunnery project financially, you can offer your support in the following way:
Incoming International Wires
Receiving Bank: Webster Bank
Bank Address: Two Blue Hill Plaza
Second Floor
Pearl River, NY 10956
Swift code: STETUS3357A//FW 221970443
Beneficiary Name: Blue Cliff Monastery
Account #: 42058929
Incoming Domestic Wires
Receiving Bank : Webster Bank
Bank Address: Two Blue Hill Plaza
Second Floor
Pearl River, NY 10956
Routing # : 221970443
Beneficiary Name: Blue Cliff Monastery
Account # : 42058929
PERSONAL CHECK: payable to Blue Cliff Monastery, mail to: Sister Hoa Nghiem, Blue Cliff Monastery, 3 Mindfulness Road, Pine Bush, New York 12566.
Cash : Donation Boxes around the Monastery (or Sr. Hoa Nghiêm).
For Matching Gifts: Plum Village Community of Engaged Buddhism, Inc. EIN 03-0356845
PAYPAL (BCM Construction), please scan:
https://www.paypal.com/donate/?hosted_button_id=AH5D2HSX992T4
VENMO, please scan:
ZELLE, please scan:
ZELLE











